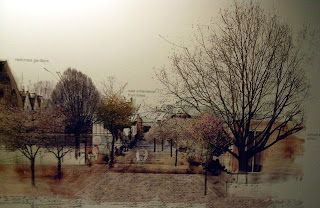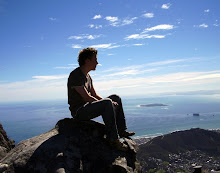Butterfly World is a new £25 million pound project aimed at conserving world and native butterfly & moth species. The project is aimed to be completed in three years time and will cover a site of 27 acres near St. Albans. The site will be laid out in the shape of a butterfly's face with the eye of the butterfly being the main focal point of the project. Here there will be a tropical dome that uses the same design principals of the Eden Project in Cornwall, but it shall be even larger in size.
Outside of the dome there will be gardens and large wild flower meadows aimed at encouraging, attracting and stabilising British butterfly species as well educating the public on the topic. A key aspect of Butterfly World will be "Future Gardens", a showcase for contemporary and sustainable garden design which will become an annual event from June to September.
The project will approximately attract 500,00 to a million people a year. The project aims to be self sustaining and estimates at bringing £123million to the local economy over it's first five years of operation.

Site Plan:

The project will approximately attract 500,00 to a million people a year. The project aims to be self sustaining and estimates at bringing £123million to the local economy over it's first five years of operation.

Site Plan:































