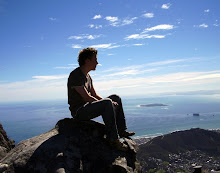Underground- London’s Hidden Infrastructure:
On till the 19th of April is an exhibition looking at past, current and future developments beneath London’s landscape. Like previous exhibitions in The Building Centre it is a mixture of models, text, design visualisations and photography. It browses over various topics including transport, services, water, geology and underground buildings.

There are large-scale models on the Kings Cross Saint Pancras development and Canary Wharf Station, Arundel Square (pictured above) by Pollard Thomas Edwards Architects shows that in the need for space to build on developers are looking at buying airspace over railways in order to full fill their development needs.
The exhibition looks at past underground structures, such as the Camden Catacombs beneath Camden Market used for horses to transport coal to the railways, former underground stations and the old post office railway as well as the diverting of rivers underground to enable London to expand.
AJ Small Projects 2008:
AJ Small Projects 2008, which is on till the 29th March shows what architects can create in small spaces and on a small budget with project ranging from a matter of pounds to a maximum of £250,000.
“Green Room” in Ealing by Burd Haward Architects cost 5,000 pounds and is a pre fabricated plywood writers den. A mesh around the outside of the structure allows for plants to grow and become part of the structure.

“Dining Pavilion” in Malta by AP architects with artist Aude Franjou uses steel columns to support a fabric awning. A concertina-like glass screen is decorated with 'trees' made from flax twisted around hemp, which is then woven into the metal framework.

“Mobile Eco Second Home” by Sanei Hopkins only cost £850 pounds to construct is part of a series of temporary looking structures for a home in Suffolk that also include “The Peter Pan House” and “The Wendy House”.

“The Causey” in Edinburgh by Arcade Architects was a temporary installation. Transforming what usually was a busy traffic island into a fun public space that could hold events that involved the community. Acting as a catalyst to make the area have more of an emphasis on the pedestrian than the car.





No comments:
Post a Comment